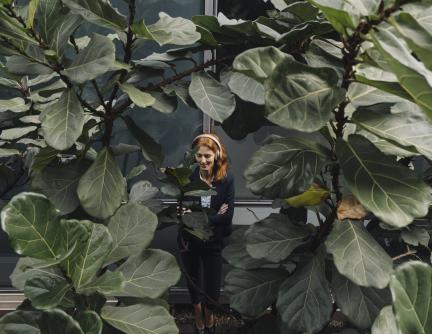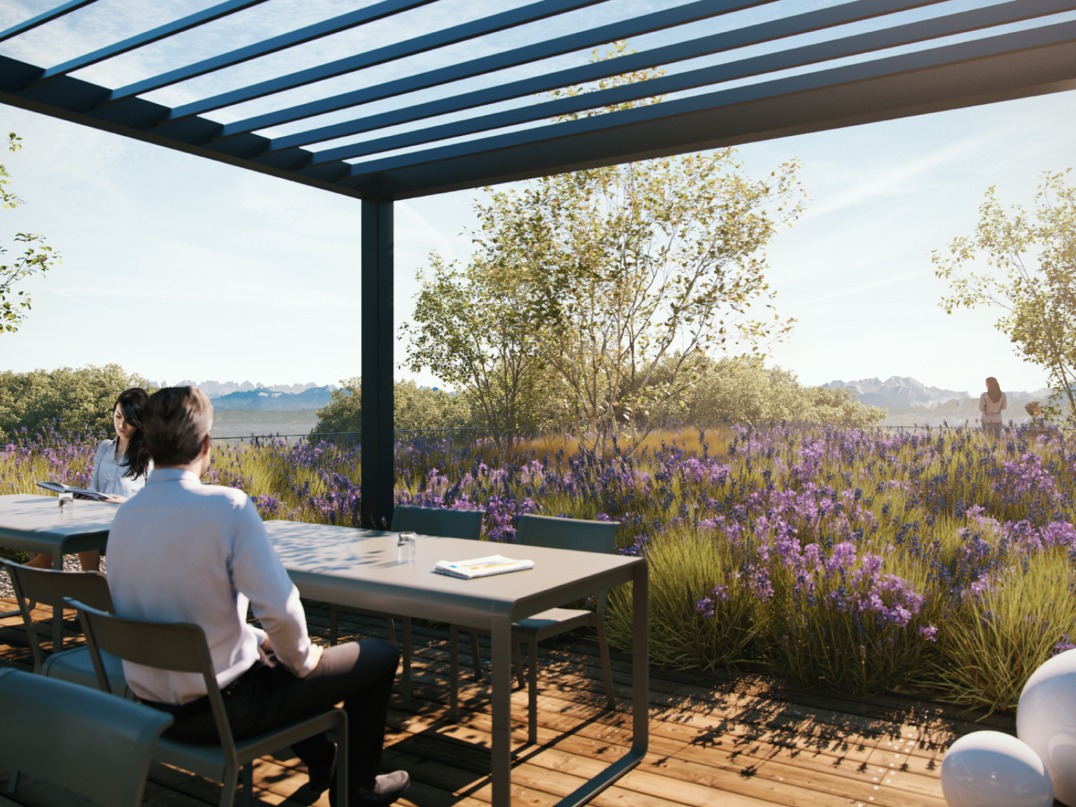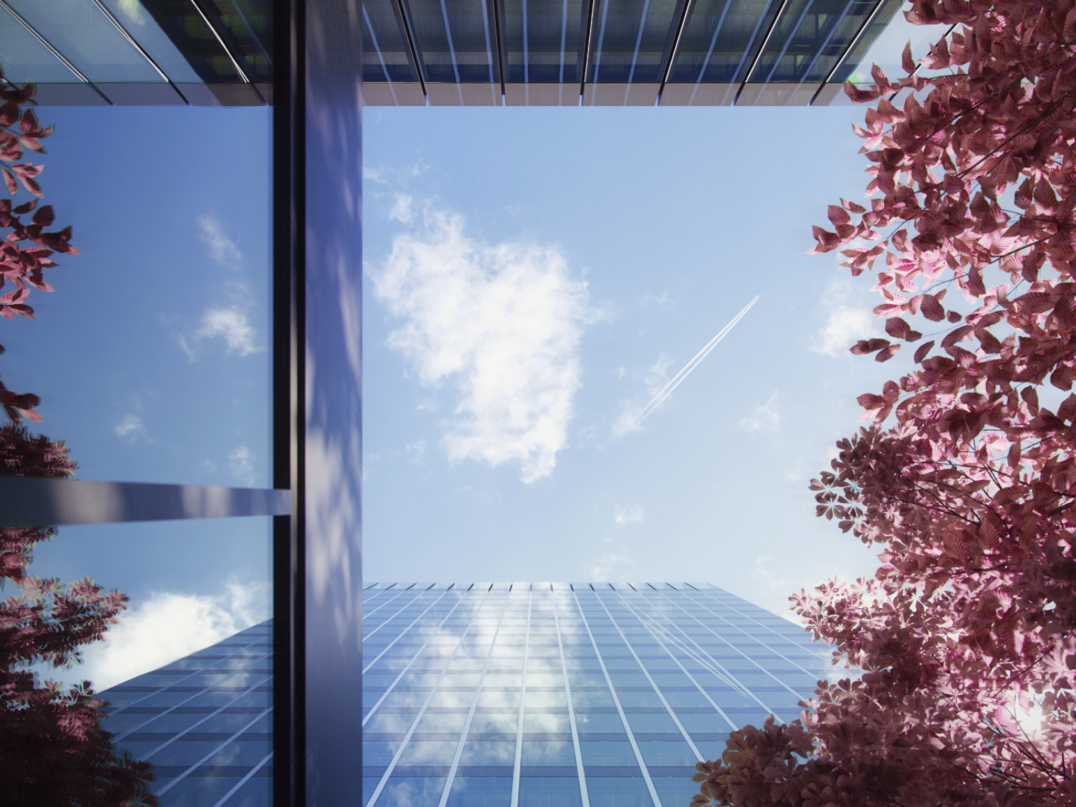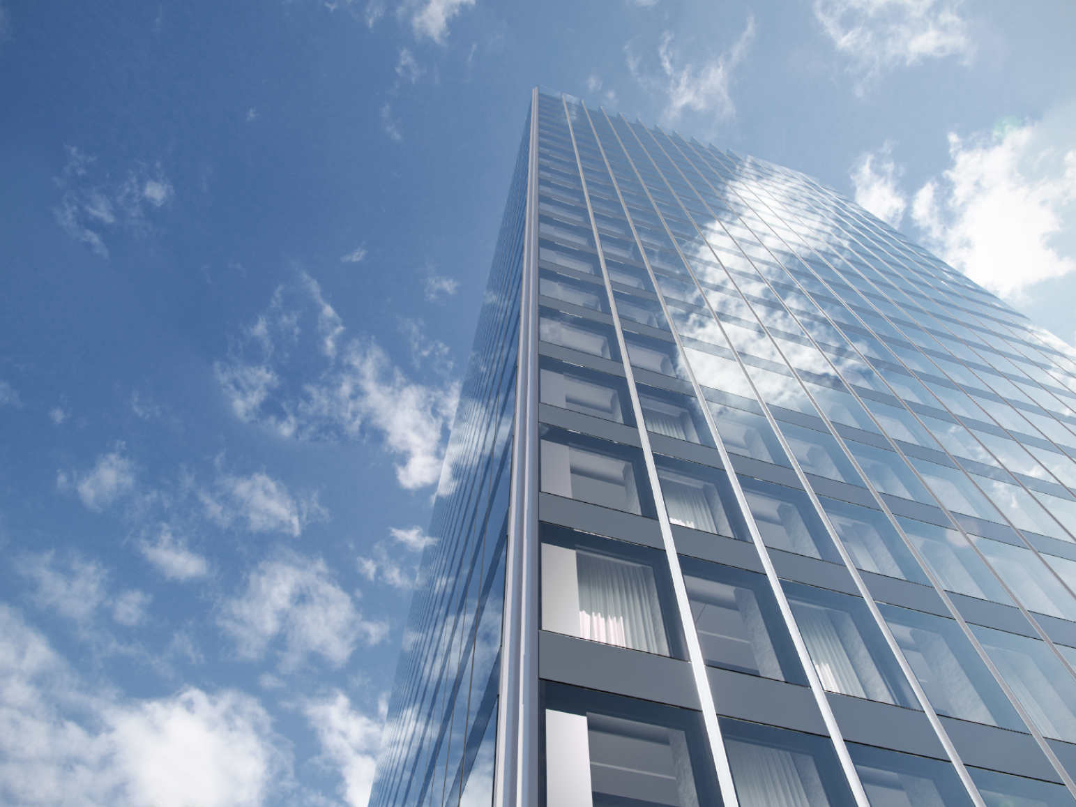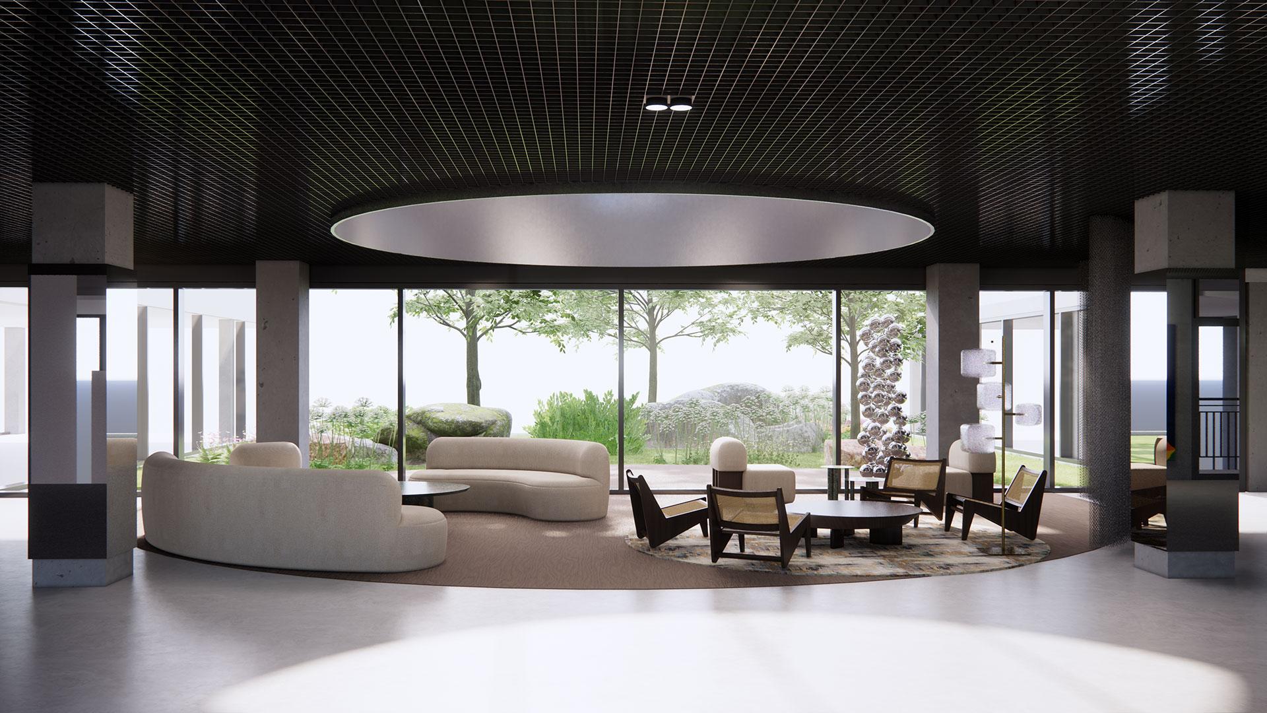BACK TO
NATURE
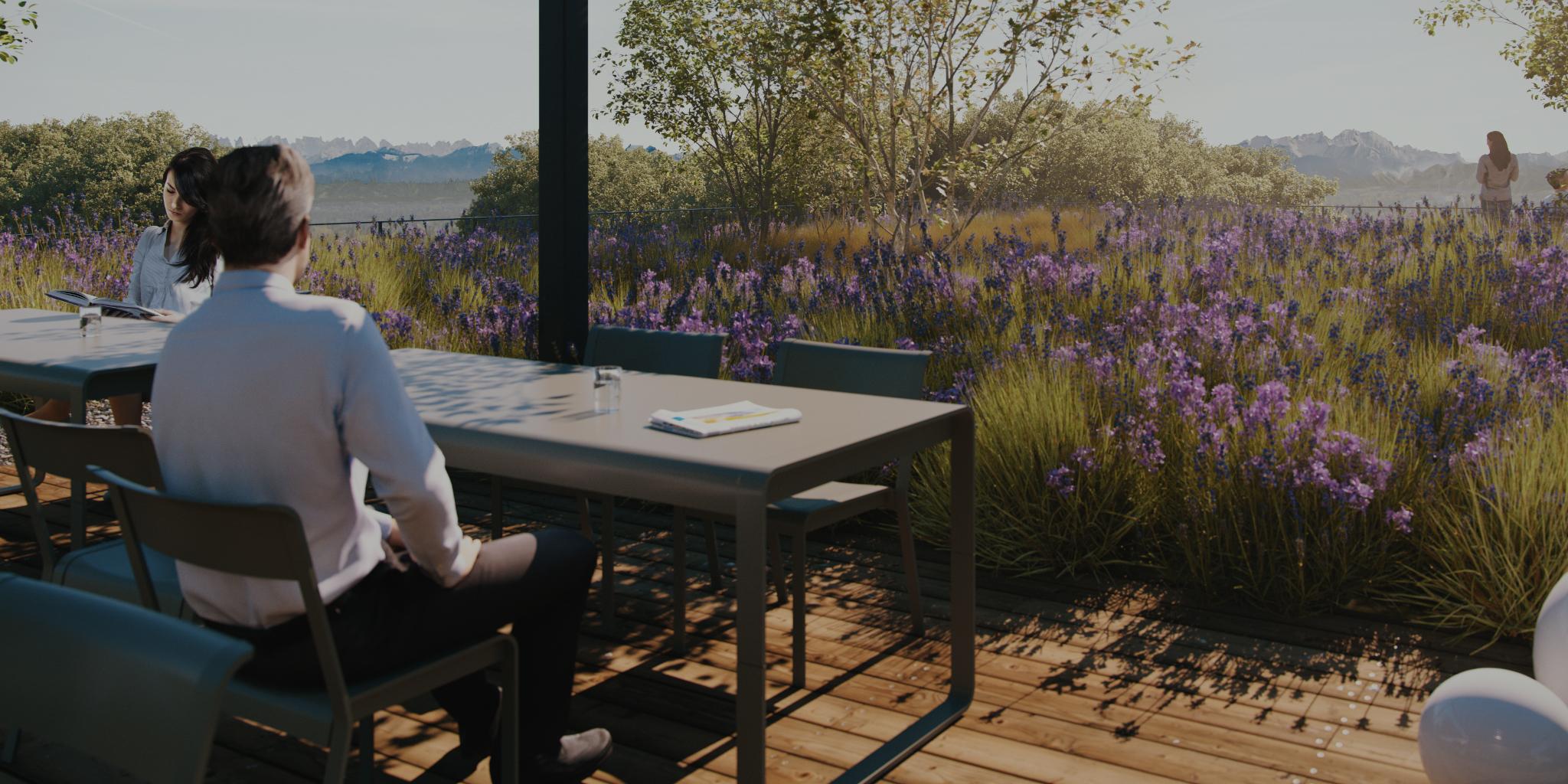
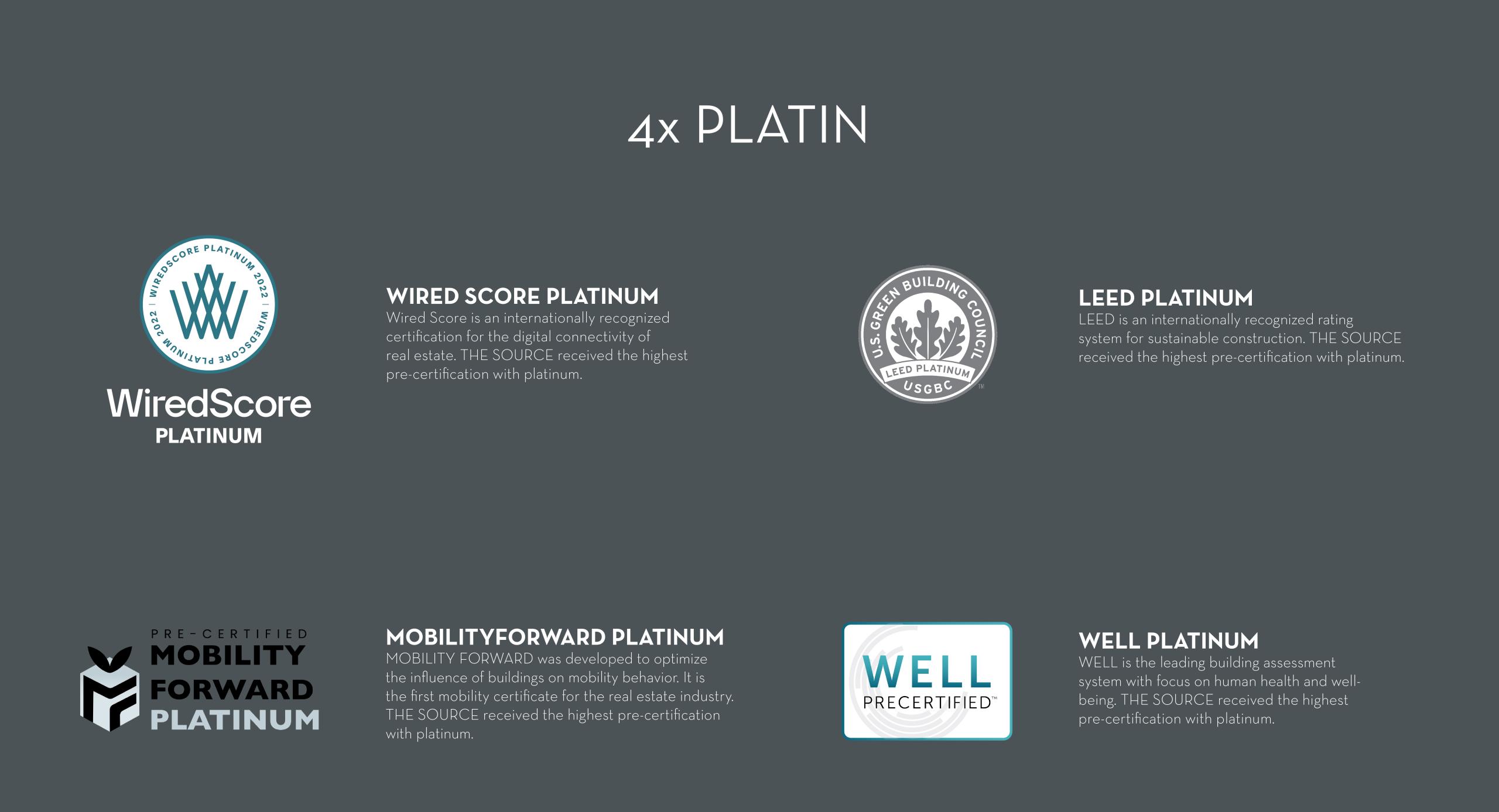
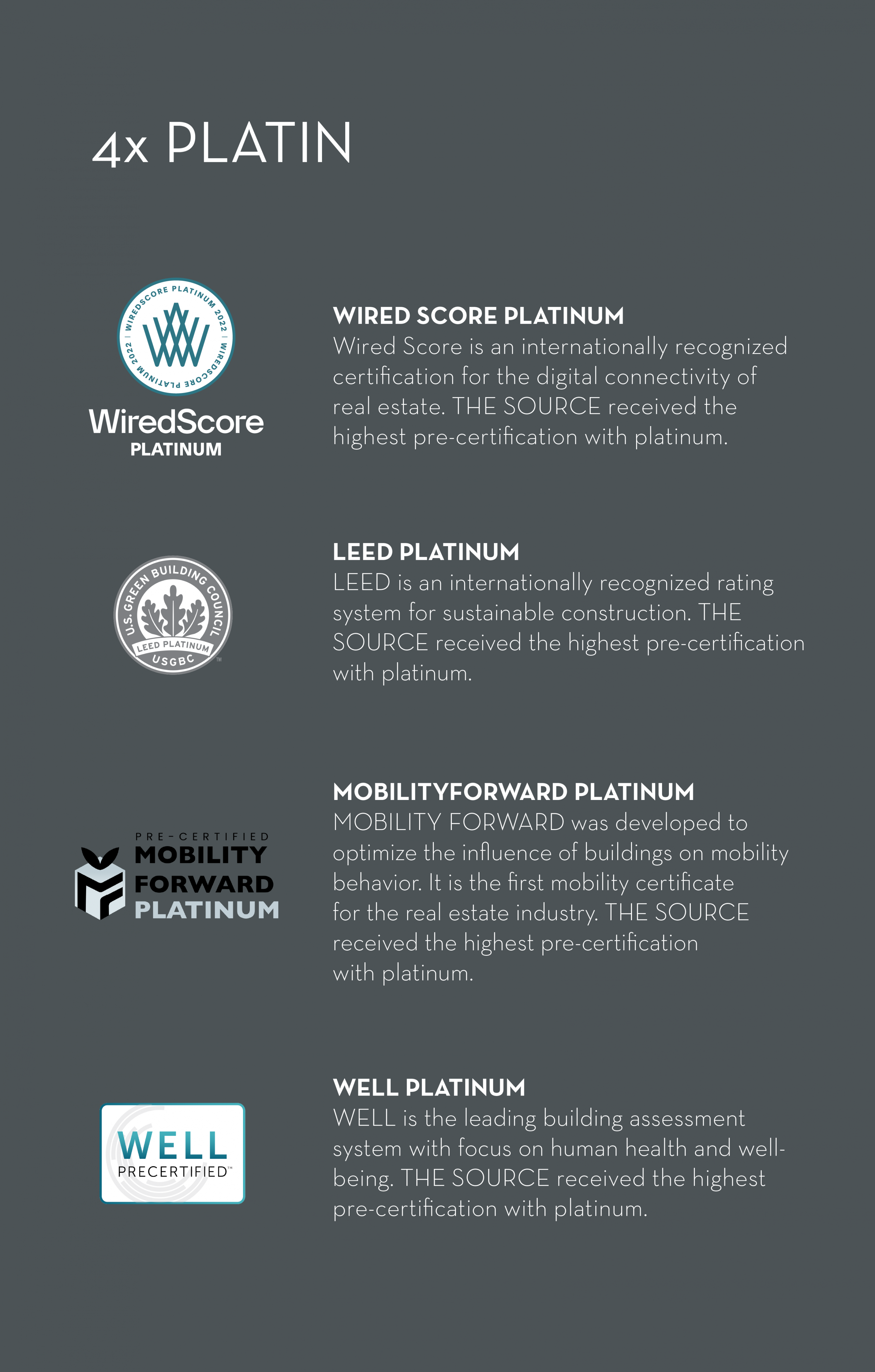
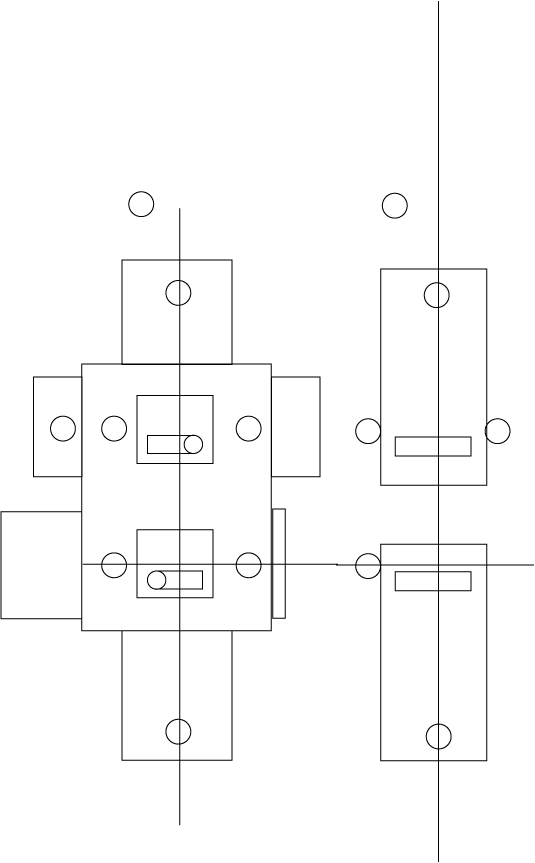
EU TAXONOMY
TRANSPARENT AND BINDING SUSTAINABILITY
Cornerstone of the EU's sustainable investment framework and an important tool for creating binding market transparency. It helps direct investment to the sectors most needed to transform the European economy, in line with the objectives of the European Green Deal.
The binding requirements prevent the risk of greenwashing for investors. The classification system of the EU Taxonomy Regulation defines criteria for a "net-zero" footprint by 2050 ("climate protection") and it is additionally consistent with other broader environmental goals besides climate protection. Specific sustainability criteria have been defined for the six environmental targets. In addition, predefined minimum social standards must be met.
An economic activity must make a predefined significant contribution to an environmental goal while not adversely affecting the other environmental goals and the minimum social standards.
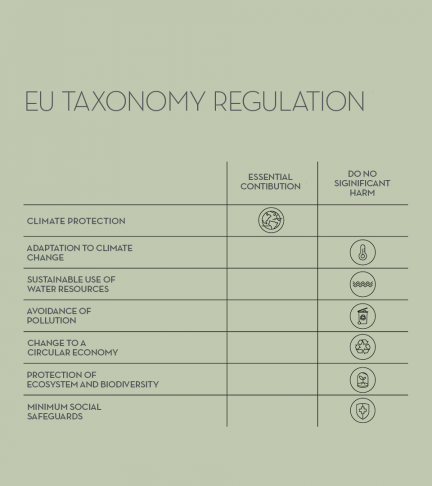
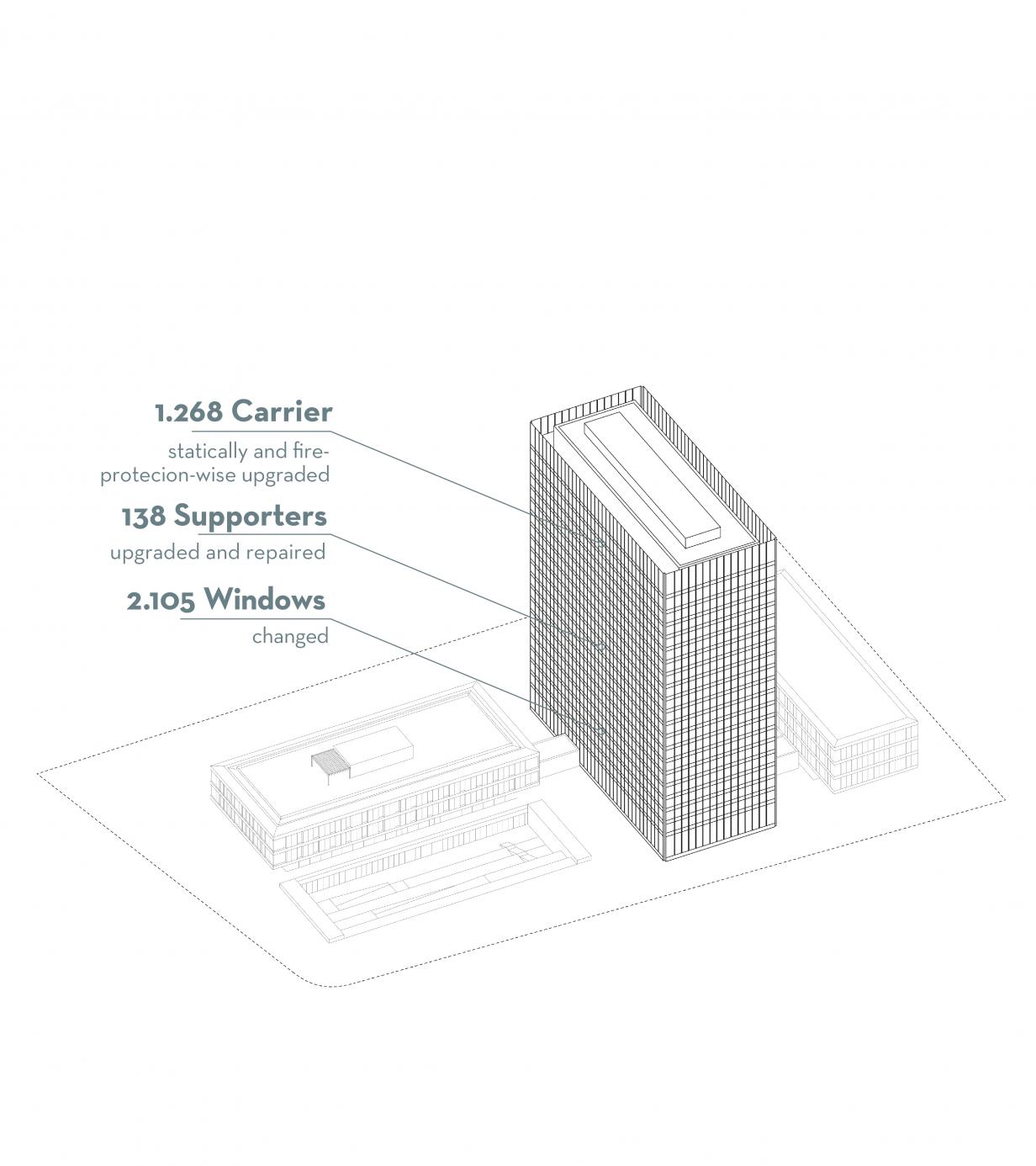
38,200m2
Revitalized usable space
SUSTAINABILITY
REVITALIZATION IS KEY
With the refurbishment of the original high-rise tower, consideration is being given not only to preserving historical monuments but also to ensuring sustainability. After all, the most sustainable building is one that does not have to be rebuilt.
The production, transport, storage, sale, and disposal of any building uses a lot of energy – “gray energy.” Revitalizing existing buildings is therefore the best way to build sustainably. In such a case, the savings in gray energy are immense. Although revitalization is a challenge to planners, significantly fewer resources are ultimately consumed, and environmental pollution is reduced. Preserving the structure of the high-rise tower with its reinforced concrete construction thus formed part of the sustainability concept from the very beginning. The concept comprises both a sustainable structure and sustainable operation.
THE REVITALIZATION MEANS...
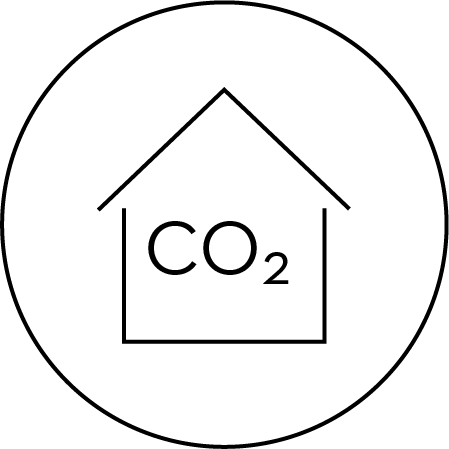
5,100t
saving CO2
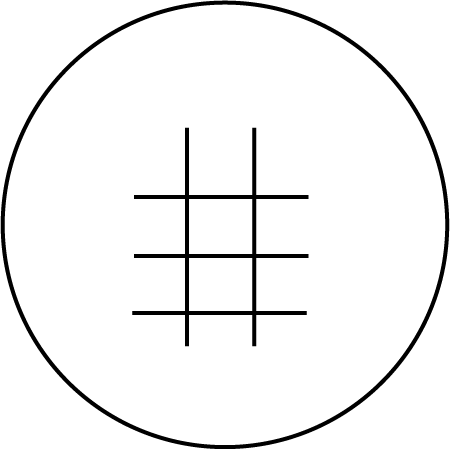
15,000 cbm
preserving of reinforced concrete
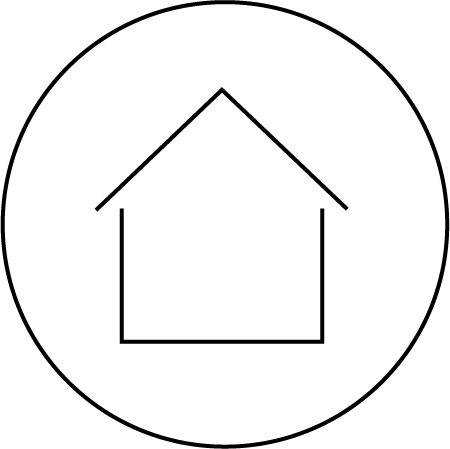
600 houses
annual electricity consumption
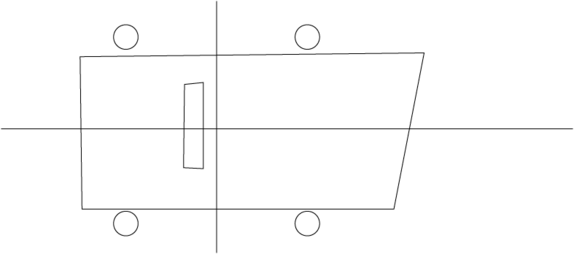
BIODIVERSITY
INCREASING NATURAL ECOSYSTEM AREA
They are clear to see from the high-rise tower: The rooftop of each annexed building, as a fifth facade, will be significantly enhanced through "greening.” Designed as biodiversity roofs, they will cover a total area of around 1,800 sqm - providing space for flora and fauna. In the extensive green areas, herbs, grasses, and sedum will alternate with gravel beds, sandy zones, and temporary patches of water. Small creatures and birds will be attracted by a diverse range of food and shelter. Insect nesting aids and valuable structural elements such as deadwood will further enhance the near-natural habitat.
In addition, the microclimate of the site will be further enhanced by “The Loop” – a “green” courtyard of over 200 sqm between the north building, the tower, and the two connecting buildings. The annexed buildings, which are clearly set apart from the tower, ensure good ventilation for the entire ensemble.
An approx. 160 sqm reflecting pool and over 80 newly planted small, medium, and large trees will further improve the urban climate.
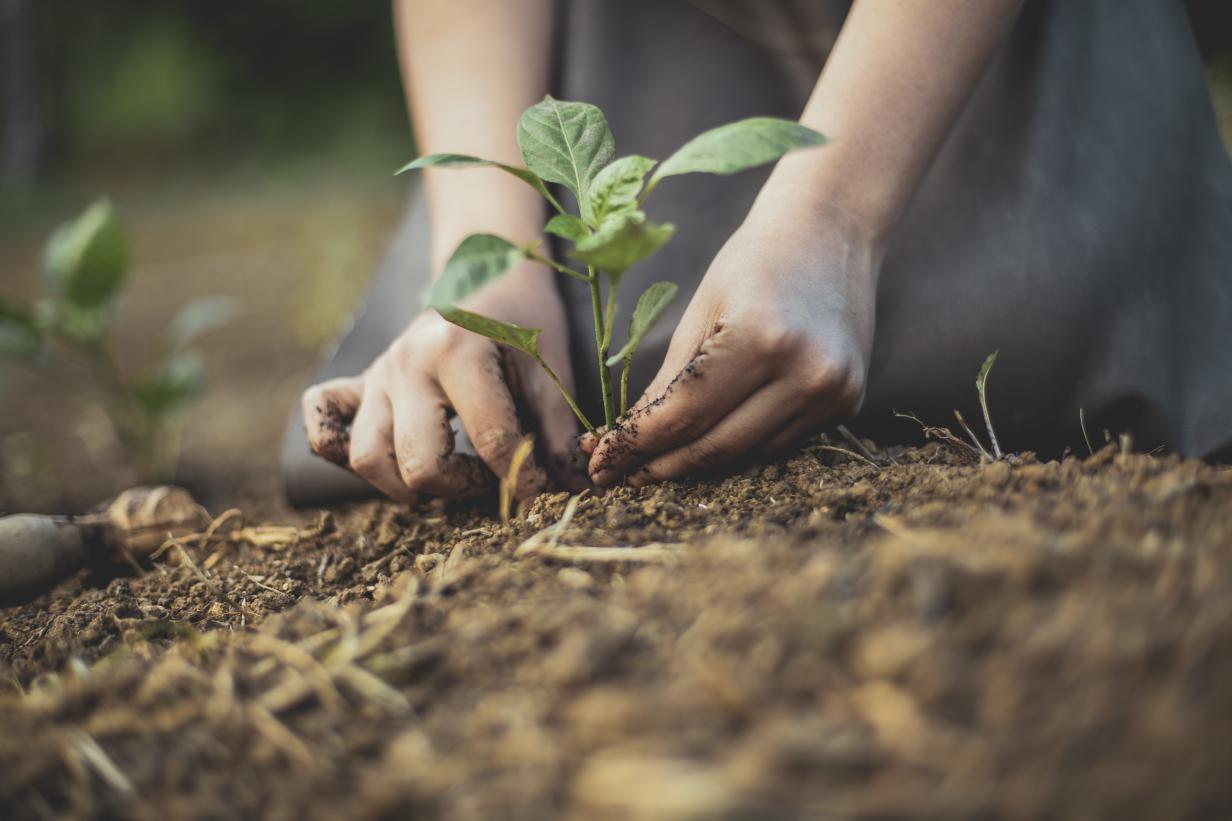
1,600m2
Biodiversity roofs
160m2
Water basin
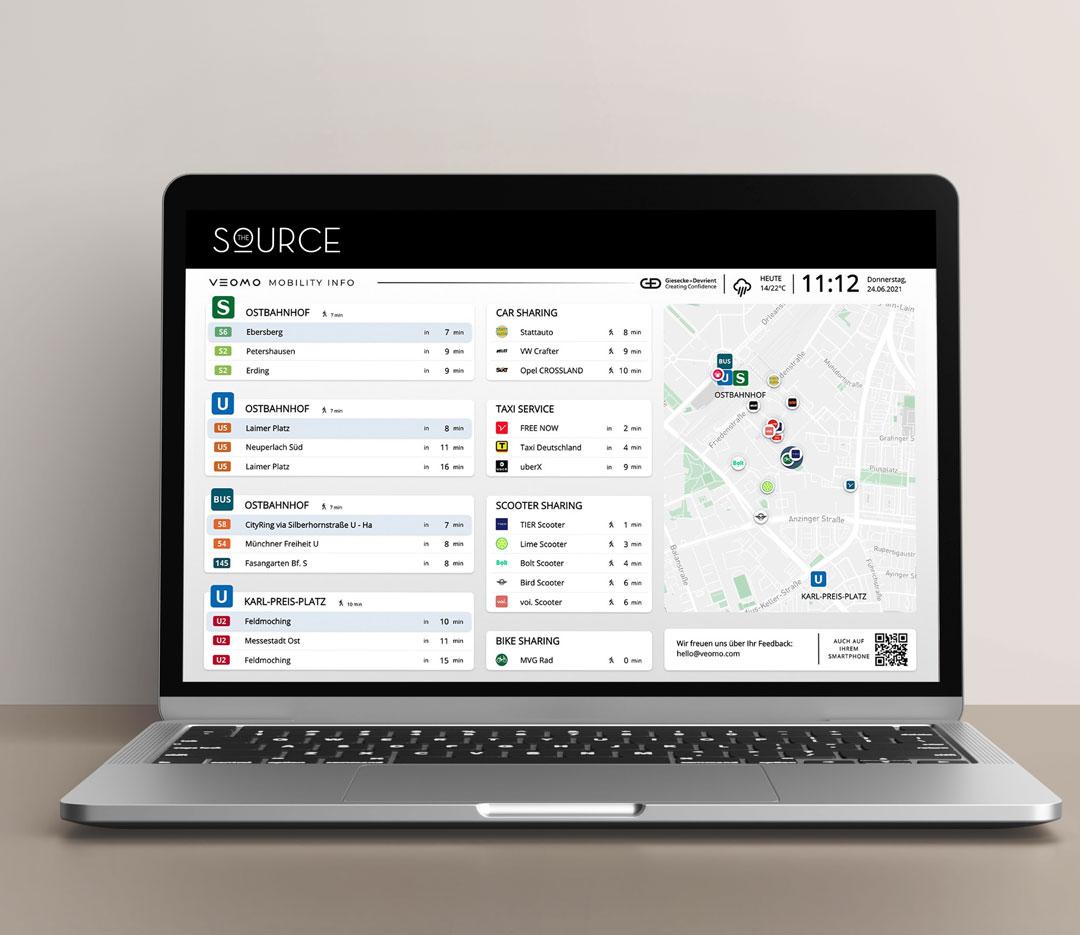
MOBILITY
Smart mobility WITH vemeo
VEOMO Mobility GmbH is the market leader in innovative and sustainable integration of mobility in real estate. Based on a site analysis and user profiles, VEOMO has developed three focus areas for THE SOURCE in which the following will be implemented:
1. Expanded car-sharing offer: Up to ten parking spaces in the underground garage of THE SOURCE will in future be reserved exclusively for car-sharing vehicles. This should make the use of car-sharing services more attractive. The parking spaces will be assigned via a flexible parking facility management system.
2. Promotion of cycling: Sanitary facilities with four showers and changing rooms for men and women will be installed on the first basement level of the north building. Lockers with charging facilities will also be provided for stowing and storing e-bike batteries and bicycle equipment. There will be a total of 443 indoor and 90 outdoor bicycle parking spaces – about 70 of these will be equipped with charging stations, and 14 spaces will be dedicated to cargo bikes.
3. Connection to scooter and bike-sharing services: The office campus will have dedicated parking spaces for renting and dropping off e-scooters and sharing bikes. The VEOMO mobility monitor will also ensure that visitors always have an overview: whether e-scooter, public transport, car or even bike sharing - the mobility monitor provides real-time updates on all available mobility services in public spaces.

HEALTH AND WELL-BEING
QUALITY FOR THE WORKING AND LIVING SPACE
Not only will various measures be taken to ensure the quality of the working and living space, but sustainability is also assured by WELL certification.
Increased
air circulation in the property compared to other office spaces ensures good
air quality. The proximity to the Alps as well as the location in a green area
promotes a pleasant climate around the entire complex.
Open facades and floor-to-ceiling windows allow natural light to flood into the
buildings.
There is also no shortage of opportunities for exercise in and around THE SOURCE. Whether in the in-house gym with its wide range of sports equipment or in the newly designed Hermann-von-Siemens-Sportpark in the immediate vicinity – nothing stands in the way of a workout before, during or after work. A diverse, wholesome culinary concept completes the health promotion strategy. All in all, an optimal work-life blending concept is proposed here to help reduce stress and stress-related illnesses among tenants – or to ensure that they do not develop in the first place.
