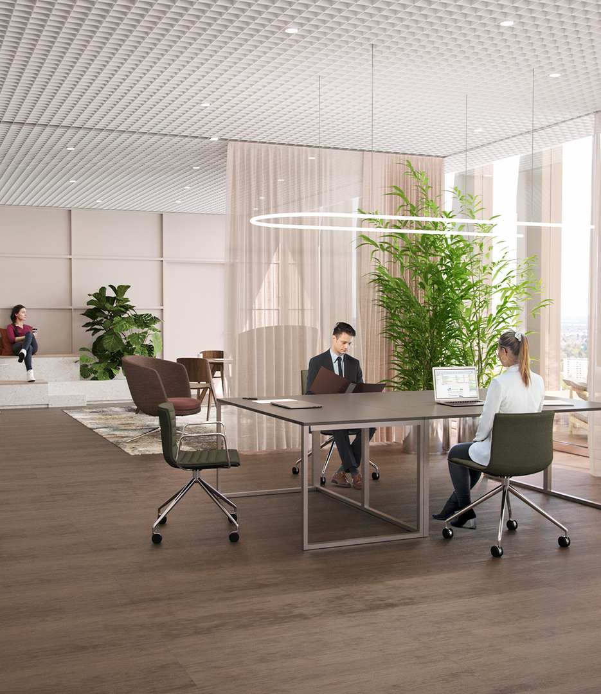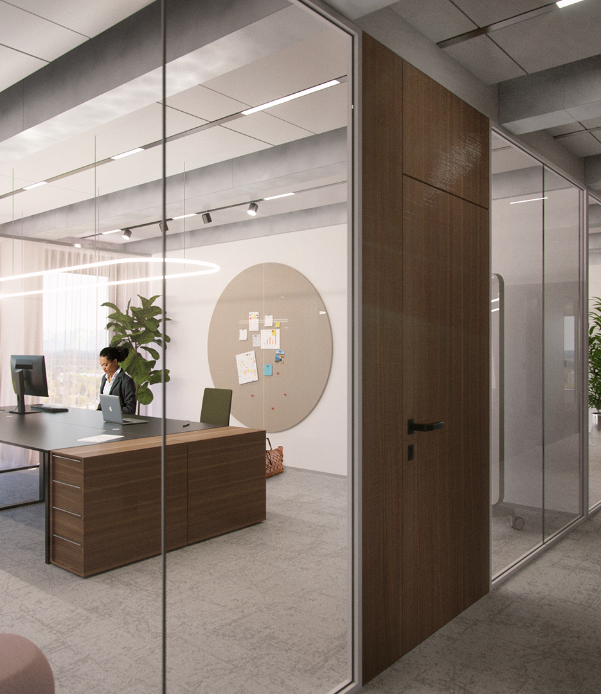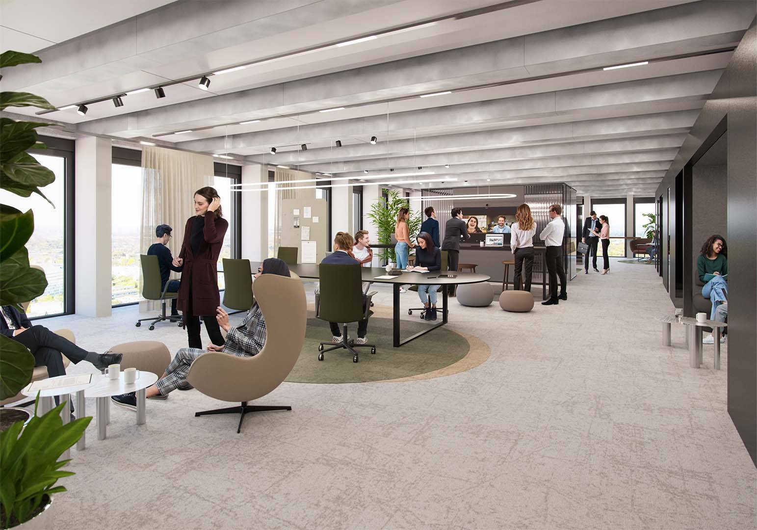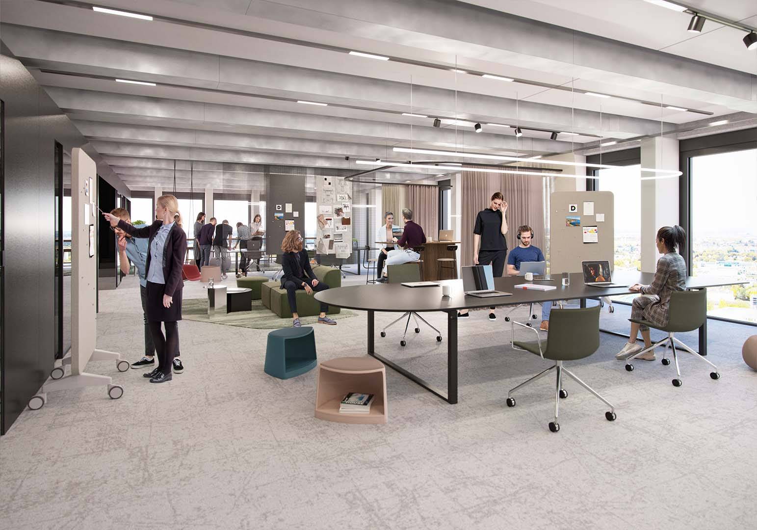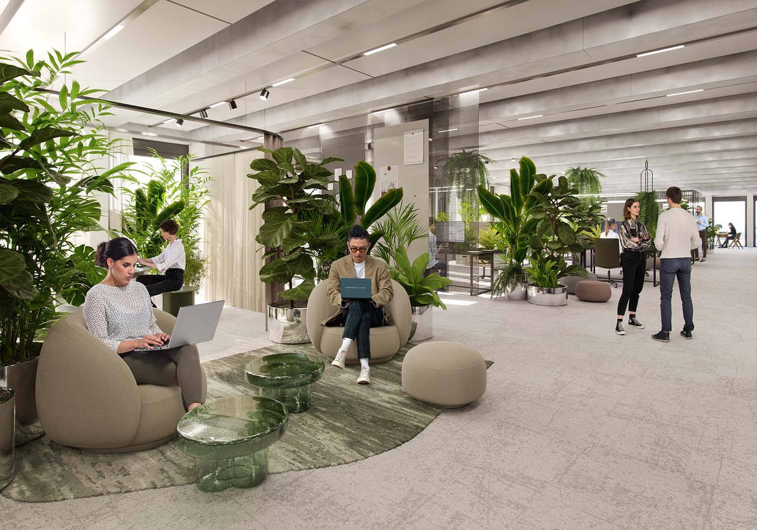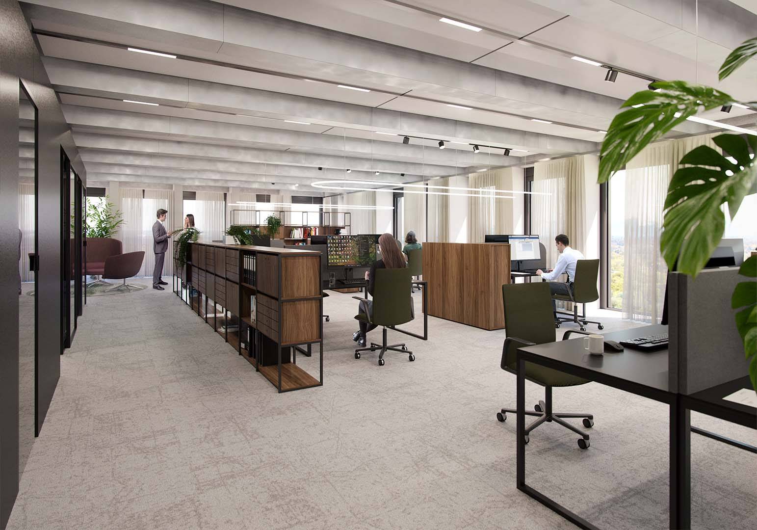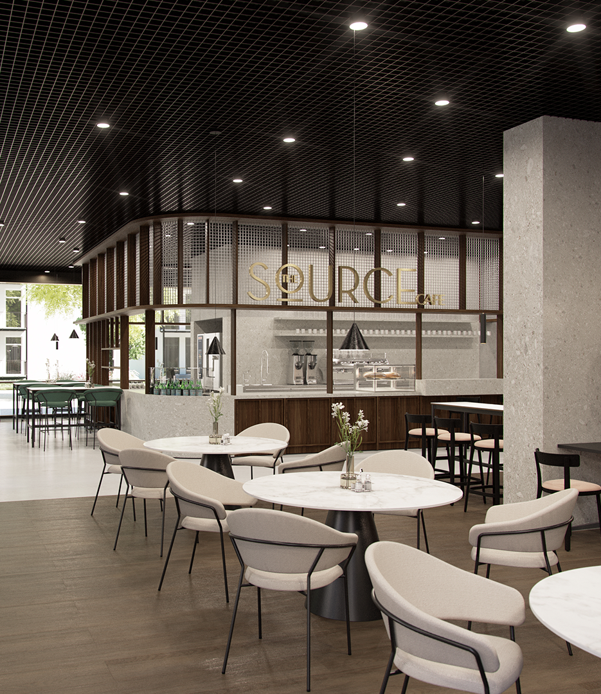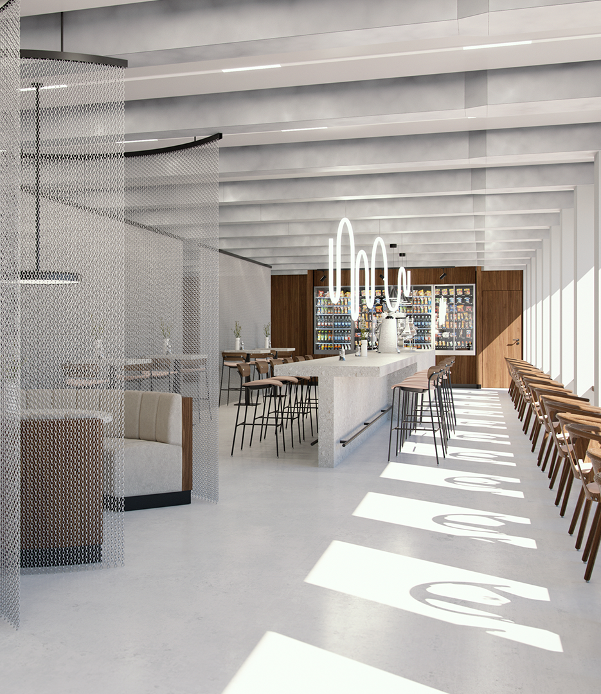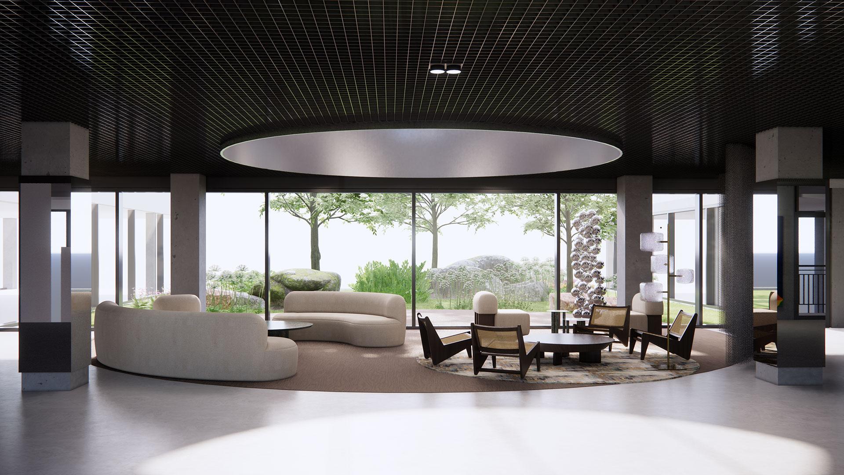BACK TO
NEW WORK
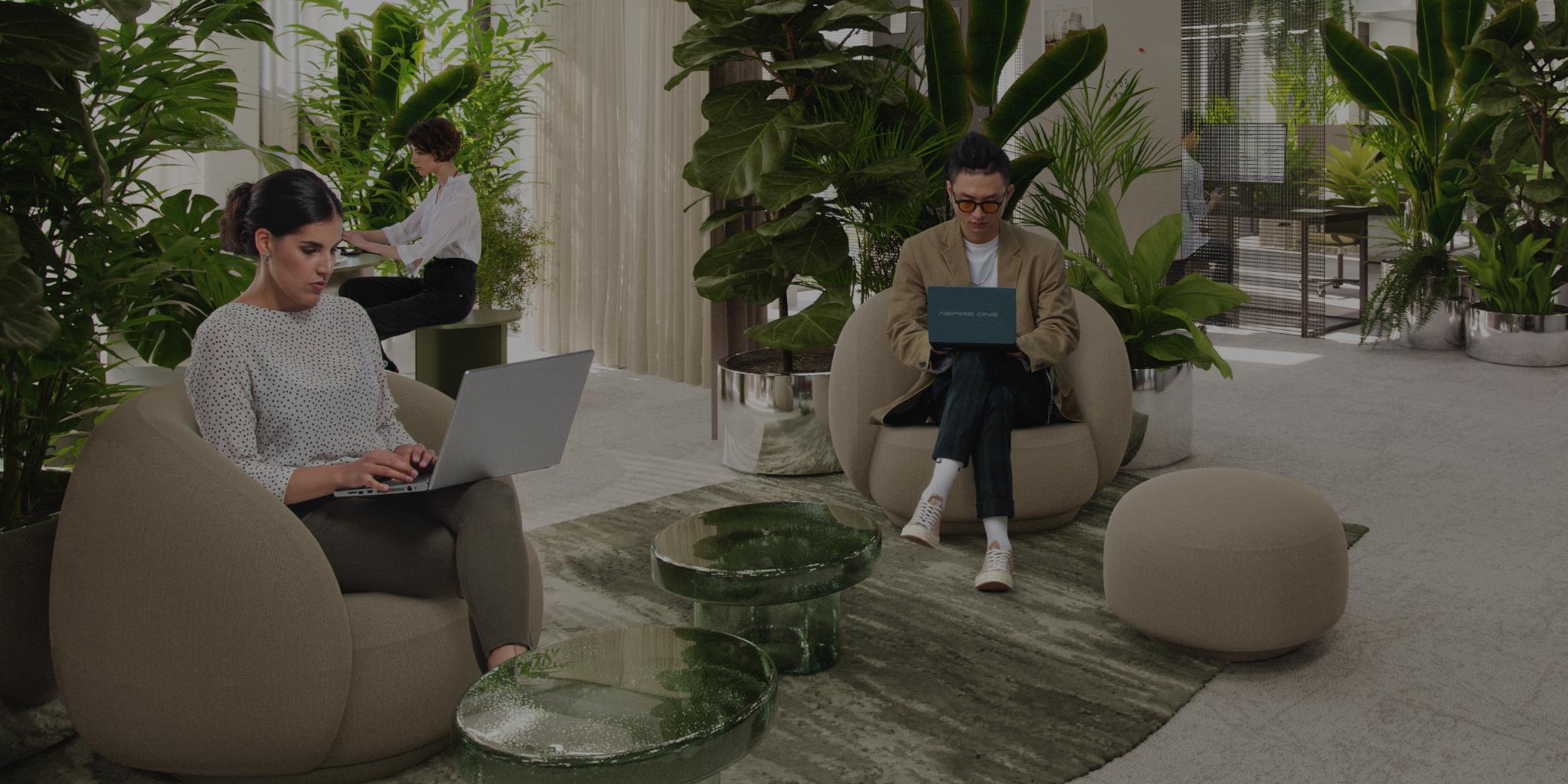
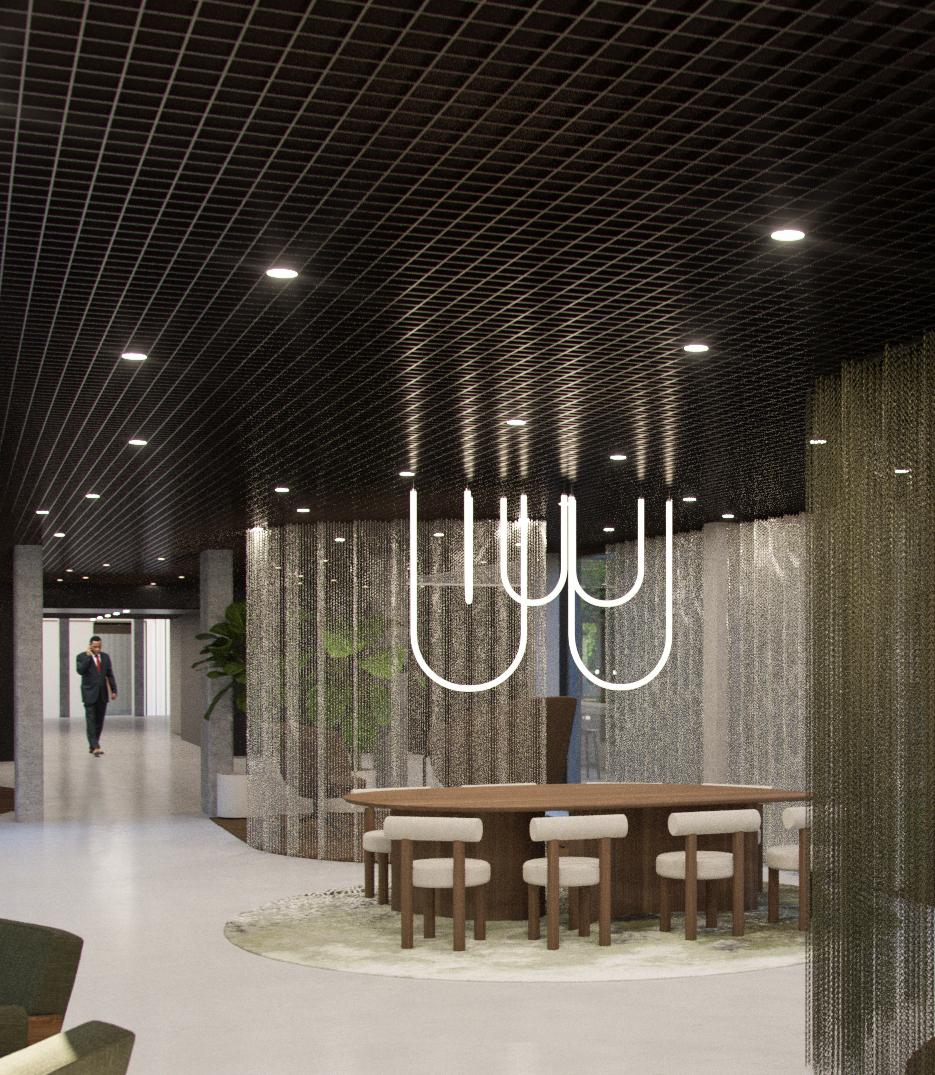
SMART WORKING
FLEXIBLE WORKING OPTIONS
The ground floor will be open to the public, providing all users, tenants, and visitors with the necessary space for interaction, networking, and collaboration. With high-quality furnishings and equipment, these spaces will offer a total of over 300 additional seating/working options. Where and when the work takes place is no longer strictly predefined. The focus is far more on achieving goals and fostering teamwork and interaction among employees. The workplace of the future is no longer a fixed place but can be chosen individually and facilitates working from anywhere.
Employees can choose to work and exchange ideas in the common areas such as on the ground floor, the roof terraces, and the Top of the Building on the 21st floor of the tower. The top floor of the tower, with its spectacular views of the city and the Alps, offers all workers a unique and inspiring working environment.
The goal of smart working is to motivate the community and foster productivity. To this end, the spaces have been designed in such a way that employees are engaged, productive, and happy in their work.

OFFICE SPACES
TIME TO BE PRODUCTIVE
When developing the floor plans, maximum flexibility and individual layouts were the focus – both in the renovation of the high-rise tower and the design of the new builds.
The tower will feature exclusive, upscale rental office space on the 2nd to 21st floor. Each floor has around 2,000 sqm of rental space divided into fixed workspaces, meeting rooms, flexible working options and other informal spaces. Given the exposed position of the tower, entire floors can be occupied in such a way to accommodate modern working concepts throughout: installing quieter zones (silent zone & green zone) on the south side facing the Alps and more active zones to the north (work zone & communication zone). Other orientations can be used to achieve individual layouts.
The new buildings will offer additional office space of 400 sqm or more and are therefore suitable for smaller companies or start-ups, or as co-working spaces for larger businesses.
Contact the leasing team at THE SOURCE for more information.

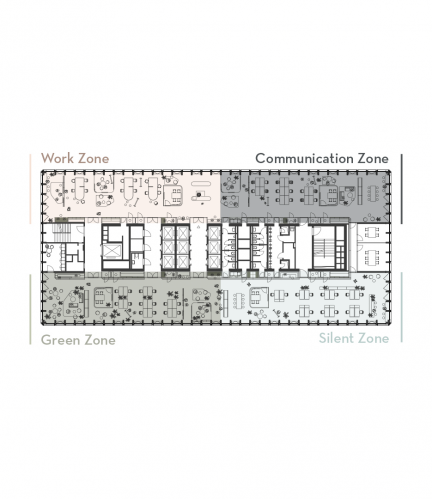
EXEMPLARY RENTAL SPACE LAYOUT
4 ZoneS FOR ALL NEEDS
In order to
meet the different situations in working life, four exemplary zones have been
derived: Communication Zone, Project Zone, Green Zone, Silent Zone.
Depending on the company and its field of activity, the needs and the scope of the different zones differ. For orientation purposes, three possible space allocation models were created, which correspond to a large part of the needs in the labor market:
- 100% Open Space
- 50% classic offices, 50% open space
- 70% classic offices, 30% open space
If you would like to have a different layout, we will be happy to examine your request individually. Simply fill out the contact form with your request.

OTHER SPACES
NO WISH UNFULFILLED
The property, and the rental and general areas, have been designed to offer a target group-focused mix of purposes. The utilization concept also offers a range of add-ons outside of the exclusive rental spaces:
- Larger and smaller conference areas
- Lounge-style retreats
- Versatile smart-working and co-working spaces
- Top of the building including café/lounge
- Roof terrace in the south building
- Varied catering facilities
- Smaller shops
- A café
- Exclusive gym
- Various services such as reception and concierge
- Daycare facility in the south building
The result is a lively communal stage, a “we” feeling as the basis for corporate identity. Employees gladly return to the office again and again – returning to THE SOURCE.




